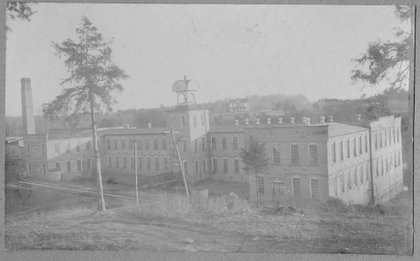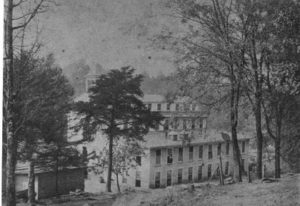Island Ford Mfg. Co.

On September 5, 1846, Elisha Coffin and three of his sons and nephews, along with A.S. Horney, George Makepeace, Thomas Rice and nine other men and women, incorporated the county’s third textile mill, the Island Ford Manufacturing Company. The factory “went into operation in 1848, supplied with the latest and most approved machinery. The dam and canal, factory house and houses for the operatives, store house, cotton house and all necessary appendages (were) constructed by experienced workmen and in the most elegant and durable style.” The four-story story “House” was essentially the same size and plan as the Franklinville factory just upriver, but at Island Ford a wooden superstructure was built upon a brick first floor, and a fourth floor was lighted by a clerestory monitor roof. This last feature was widely used in English and New England factories, and foretold the spread of mainstream industrial technology into the infant Deep River manufacturing community. The corporation prospered for a few years, but deteriorating economic conditions forced the company to declare bankruptcy on July 14, 1856. By October 1859 the property had been sold to a group of local investors including A.S. Horney, Reed Creek merchant Isaac H. Foust and Foust’s store clerk Hugh Parks. In 1862, following Foust’s death, a revised partnership was incorporated as the “Randolph Manufacturing Company.” The corporation at that time had capital stock worth $30,000, seventy employees, and consumed 850 bales of cotton to produce 3,000 yards of 4-4 sheeting.
In 1895, the “Cotton Mill Edition” of the Raleigh News and Observer wrote of the Island Ford mill, saying that “the fates have decreed that it shall not stand to see the flowers bloom again, for the architects and brick layers are building long, new brick walls all about it, and so soon as new floor space is ready, the quaint old wooden building will tumble to the the of the new order of things…” The new factory was built immediately to the west of the Island Ford structure, which was located approximately where the present engine room and smoke stack stand. The 1895 factory straddled the existing mill race, the only trace of the antebellum mill which is still evident. The building’s central three-story stair tower was accessible only by a bridge over the race, and was capped by a very unusual bell cupola. The stair tower was destroyed in the mid-1950s when new construction filled the central courtyard area, leaving the gable ends of the east and west wings the only visible parts of the 1895 factory.


0 Comments